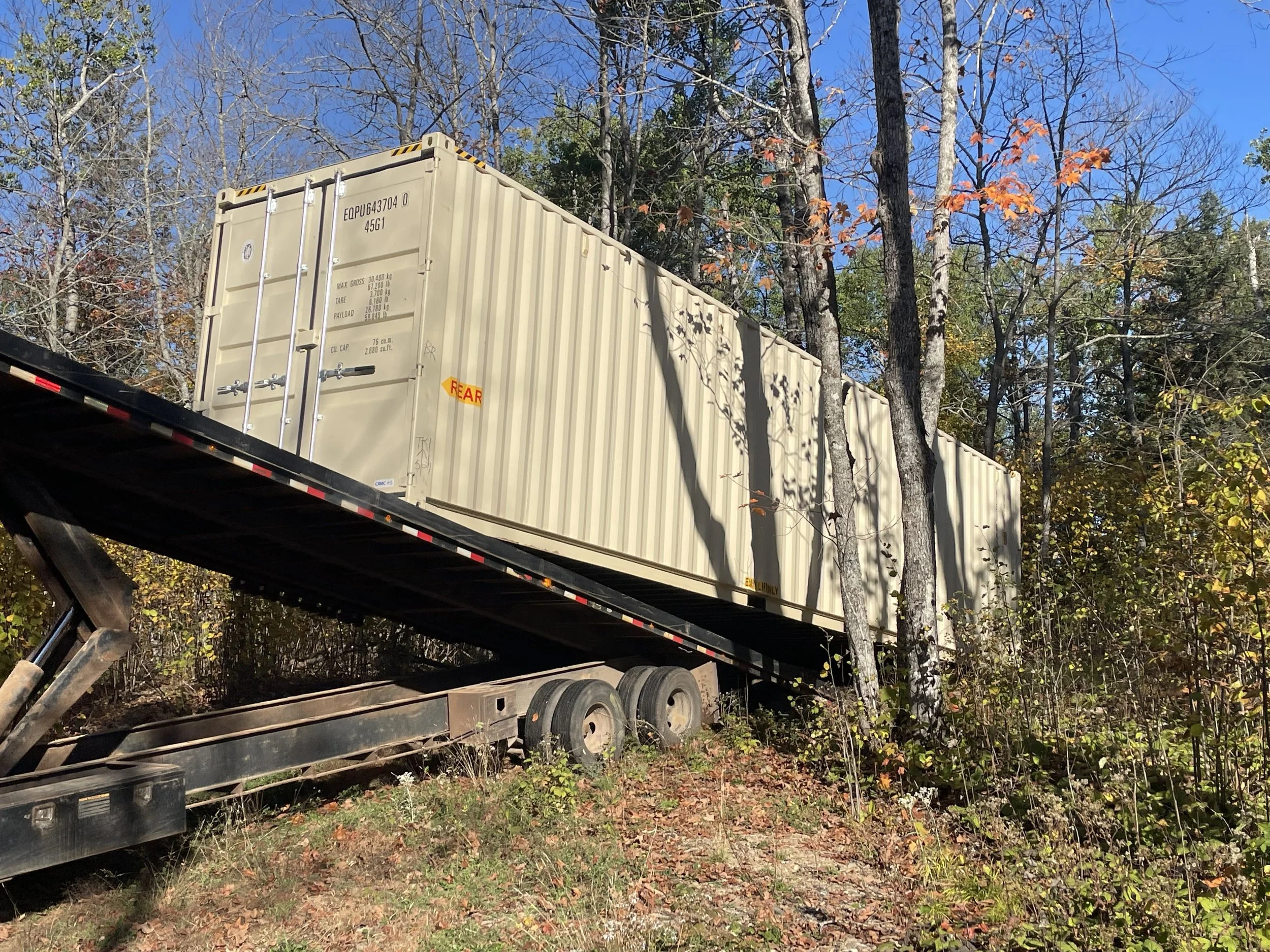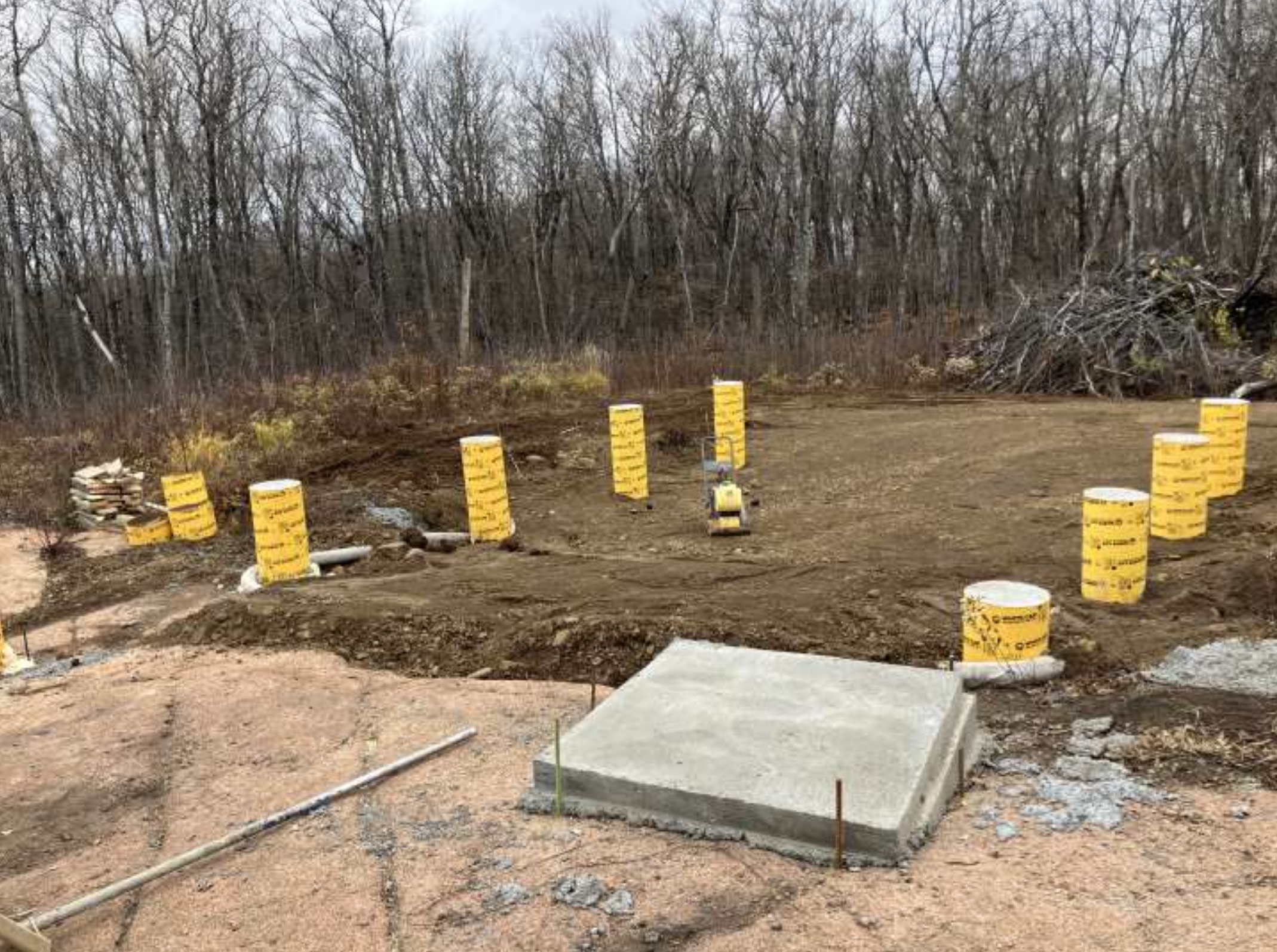Construction!
We didn’t build anything in 2023.
We didn’t build anything in 2024.
And we didn’t build anything for most of 2025.
But as the construction season is winding down for the year and the first flakes of snow are falling, construction has finally begun on our cabin. At the end of October the first concrete was finally poured (not all of it correctly, more on that below) and we finally have real progress to report. But getting there has been a saga.
Late September: Deliveries Begin
After cleaning up the road and after the leaves were mostly down from the trees we were able to get a shipping container delivered to the site for secure storage of building materials. This time the driver was willing to drive all the way back to the site, unlike last time, and got the container dropped off right where we wanted it.
This is the first visible thing added to the building site.
Early October: Permitting Snafus
With construction imminent, our contractor applied for the building permit just after the container was delivered. I’m told that in Cook County, MN this is usually a pretty quick process (unlike in some places) but we immediately ran into some issues. First, we discovered that we were supposed to have a building permit for the container already delivered to the site. This was a surprise to everyone, and apparently the county’s rule is that anything over 320 square feet needs to have a permit, unless it has wheels and can be driven away. It’s not clear if this is a recent rule change or an old rule that the county recently decided to start enforcing, but the inspector was willing to accept an after-the-fact permit application for the container. The county also had trouble locating the soil tests done a couple years ago for the septic system.
But the really weird problem was that apparently our property had been entered into the county’s computer system as three separate parcels, and the inspector decided that this meant it was actually three separate properties. With property lines between them. Which were too close to our building site. After some back-and-forth, we resolved this by filing a request to have our parcels combined into a single property; a weird request since it was always a single property, but this was simpler than fighting over it on principle. So by mid-October we had our building permit.
Late October: Pier Pressure
After the container was delivered we started scheduling deliveries of building materials. The Structural Insulated Panels (SIPs) came first, but the truck driver took a wrong turn and somehow got his 18-wheeler stuck on a steep and winding ATV trail several miles from our property. I’m not sure how exactly that happened, but after being rescued he refused to drive the last mile up our drive to the building site. The SIPs and structural beams all had to be unloaded at the communications tower and left there until we could come up with a plan to move them to the site. A week later the truck driver with the windows also refused to drive all the way to the site, leaving pretty much our entire building sitting disassembled on county property. The county eventually noticed, and politely asked our contractor to please get it moved. Had this happened in the Twin Cities, I’m sure the request would not have been so polite.
Meanwhile concrete work began on the foundation. The foundation needs to be built in two stages: first, a set of piers are poured with steel pins attaching them securely to the bedrock to support the weight of the building. Then, after filling in around the piers, the first floor slab is poured on top of the piers. The piers were constructed the last week of October, and the architect visited the site on Halloween to inspect the work. She discovered that instead of the eight piers called for in the blueprints, the contractor had built ten. And two of them were in the wrong place.
Oops! Two of these piers are in the wrong place, and two others shouldn’t be there at all.
The concrete subcontractor was appropriately embarrassed and quickly agreed to fix the piers at his own expense (and promised to read the plans more carefully in the future). But we’re becoming very aware of the fact that our nice days for construction are in short supply, and this rework cost us a week we have no way to get back.
Where Things Stand Today
It’s mid-November and I was at the site today. The weather forecast for the next week is looking good, but it’s the time of year when we could get a major blizzard pretty much any time. Or, we could get lucky and it might be another month before the site is snowed in. As of today:
The under-slab piers are fixed and finished.
All the building materials have been moved onto our property.
Concrete forms for the slab have been built.
Most of the plumbing that needs to go through the slab has been roughed in.
Blankets have been placed over the ground to keep it from freezing overnight.
State of the building site as of this writing. Blankets cover the ground to keep it from freezing, and most of the under-slab plumbing has been roughed in. Canada is visible in the background.
The next steps are to finish roughing in the plumbing penetrations, prepare the under-slab foam insulation, and place the under-slab vapor barrier. Then the architect needs to inspect all everything before the final concrete is poured. Once the slab is poured it’s very hard to fix any mistakes. With luck all that will be done next week. The concrete needs a couple weeks to cure, then work can begin on the structure itself.
The plan (hope?) is still to get the building enclosed this fall, so the SIPs won’t spend the winter exposed to the elements. That might require plowing the road a few times, but as long as the concrete work can be finished before the ground freezes it should be do-able.


